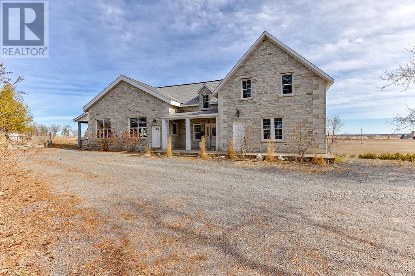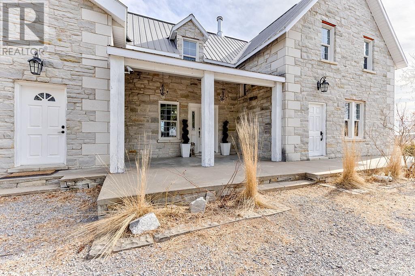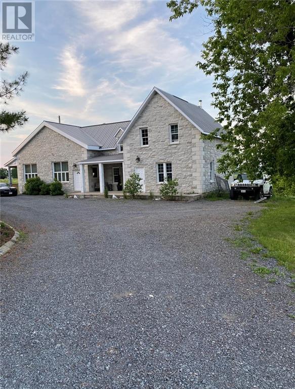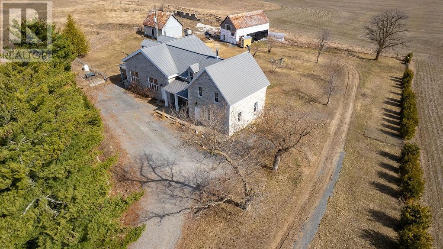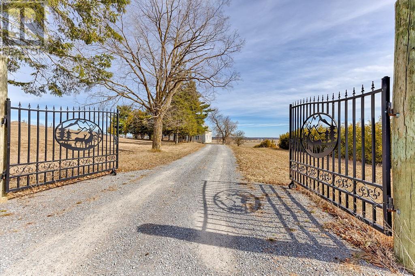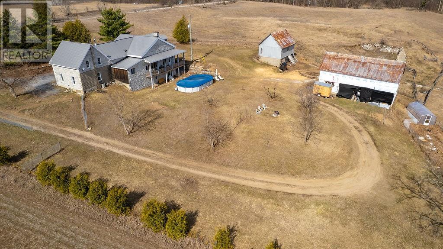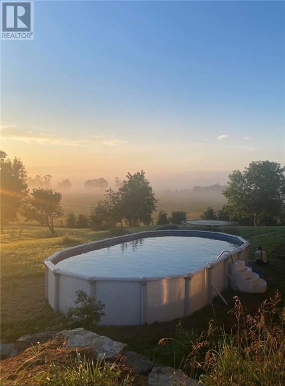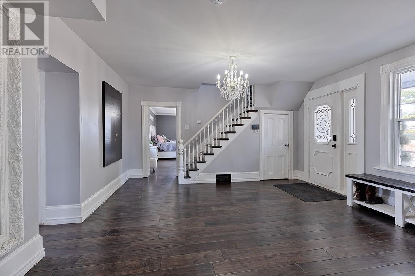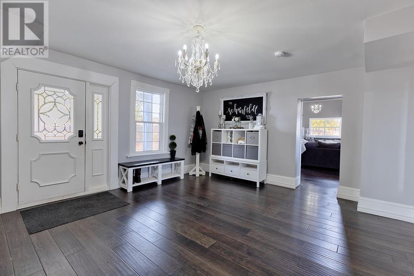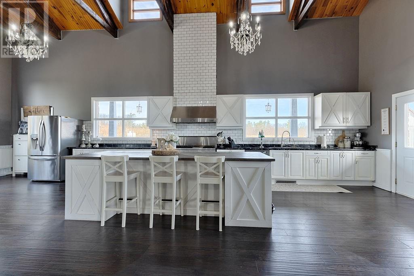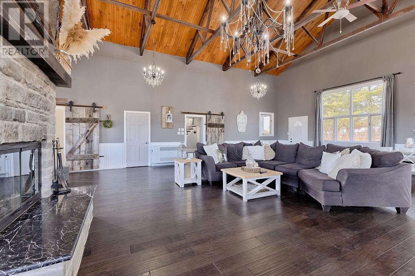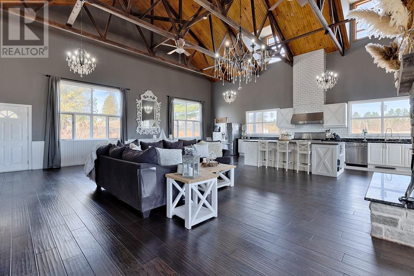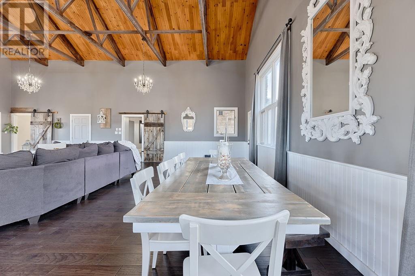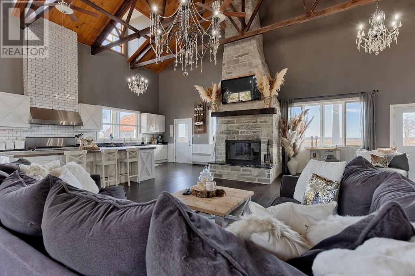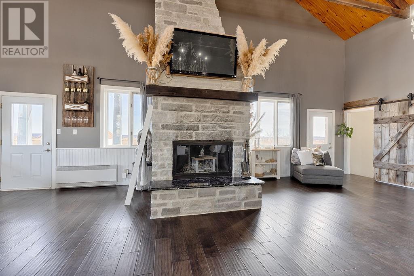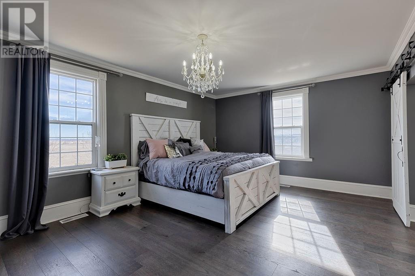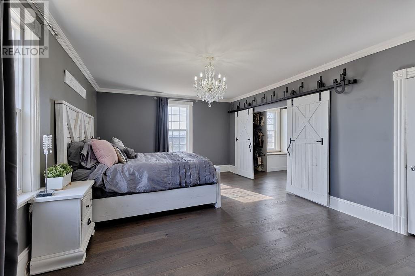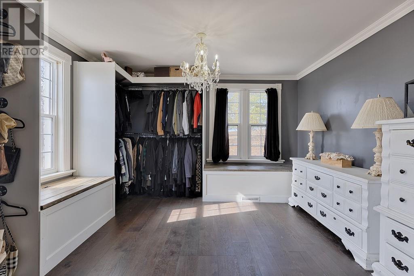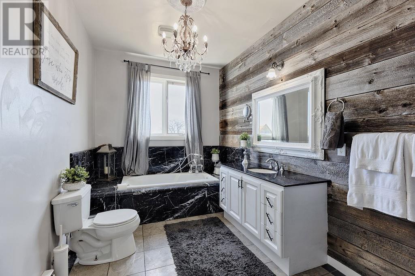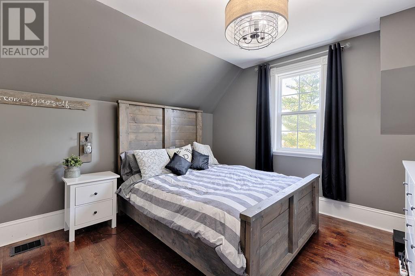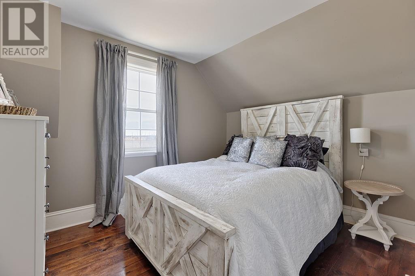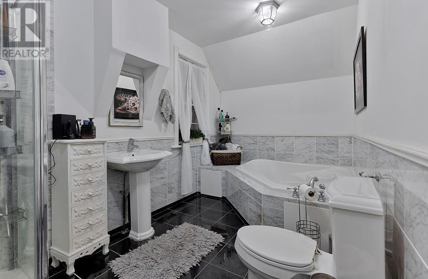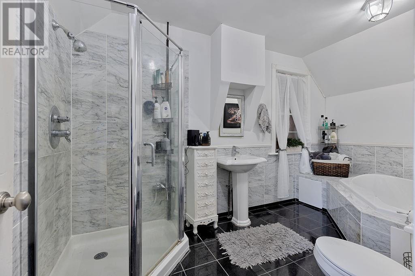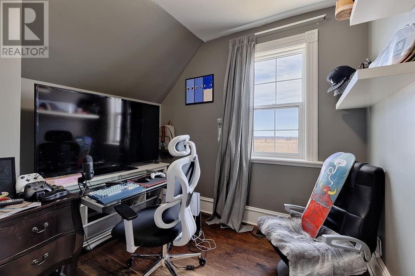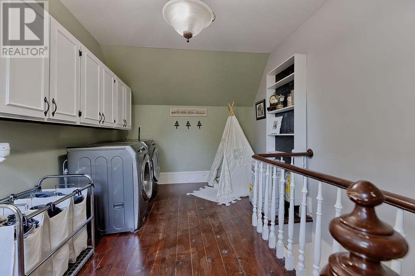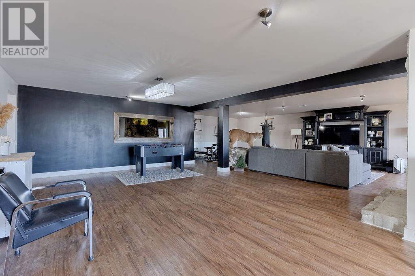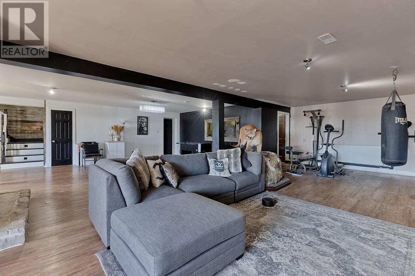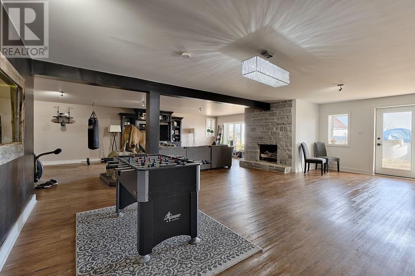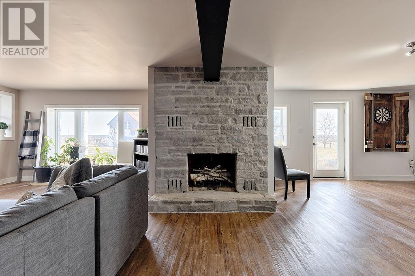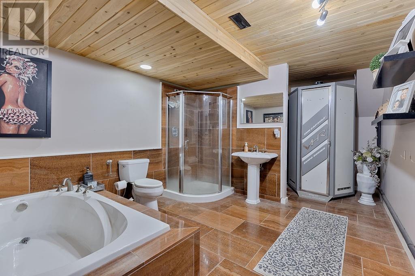62 DURACK LINE
Cobden, Ontario K0J1K0
$799,900
ID# 1384882
| Bathroom Total | 3 |
| Bedrooms Total | 4 |
| Half Bathrooms Total | 0 |
| Cooling Type | None |
| Flooring Type | Hardwood, Laminate, Tile |
| Heating Type | Forced air, Other |
| Heating Fuel | Propane, Wood |
| Stories Total | 2 |
| Bedroom | Second level | 11'7" x 9'8" |
| Bedroom | Second level | 12'4" x 11'10" |
| Bedroom | Second level | 9'7" x 8'8" |
| Full bathroom | Second level | 14'8" x 7'3" |
| Other | Second level | 13'11" x 8'4" |
| Laundry room | Second level | 15'4" x 9'6" |
| Recreation room | Basement | 32'2" x 21'1" |
| Full bathroom | Basement | 11'0" x 9'6" |
| Utility room | Basement | 16'0" x 7'4" |
| Great room | Main level | 34'11" x 28'11" |
| Full bathroom | Main level | 11'11" x 7'9" |
| Foyer | Main level | 17'5" x 15'2" |
| Primary Bedroom | Main level | 18'4" x 13'5" |
| Other | Main level | 13'1" x 11'10" |
Royal LePage Team Realty
5536 Manotick Main Street,
Manotick, ON, K4M 1 A7
Office: 613-692-3567
The trade marks displayed on this site, including CREA®, MLS®, Multiple Listing Service®, and the associated logos and design marks are owned by the Canadian Real Estate Association. REALTOR® is a trade mark of REALTOR® Canada Inc., a corporation owned by Canadian Real Estate Association and the National Association of REALTORS®. Other trade marks may be owned by real estate boards and other third parties. Nothing contained on this site gives any user the right or license to use any trade mark displayed on this site without the express permission of the owner.
powered by webkits

