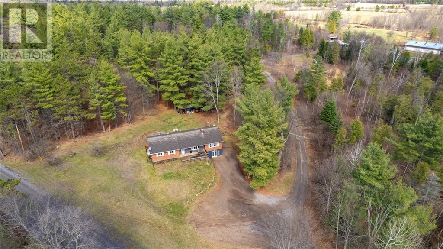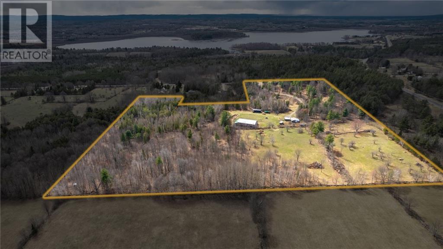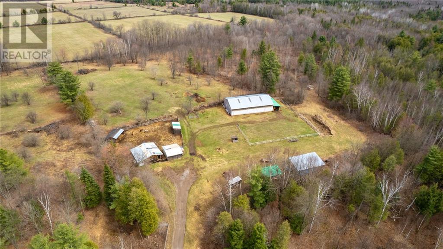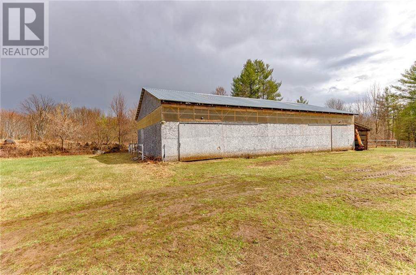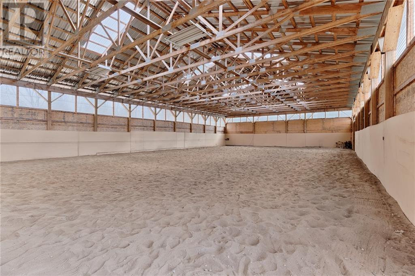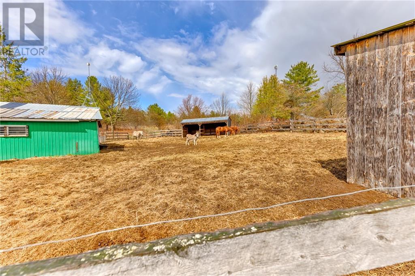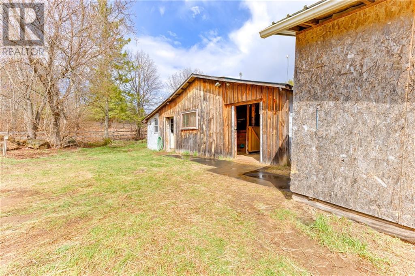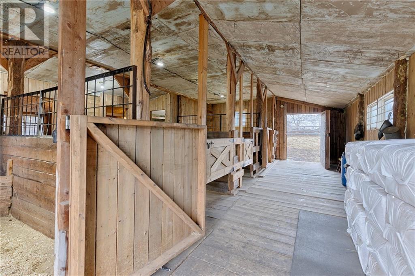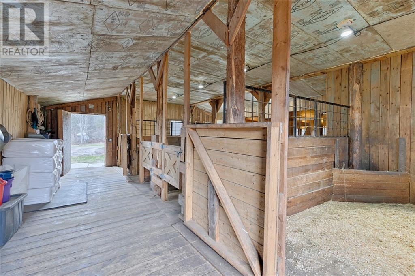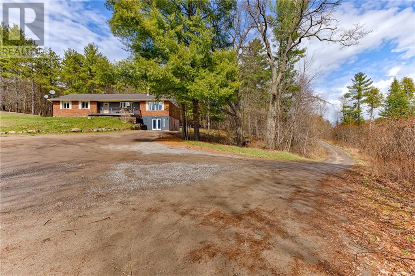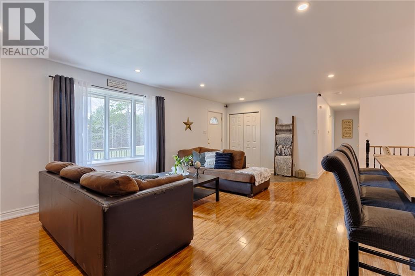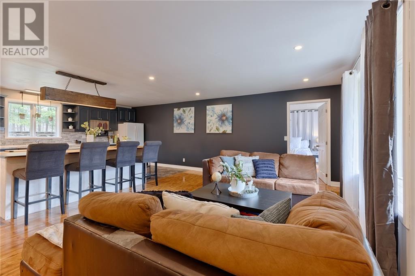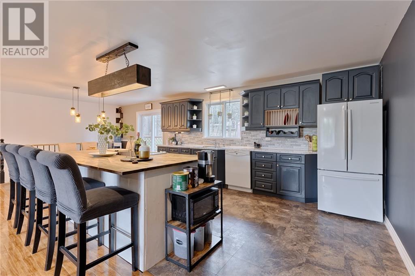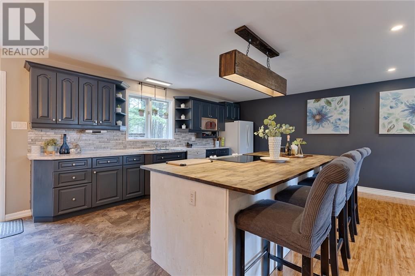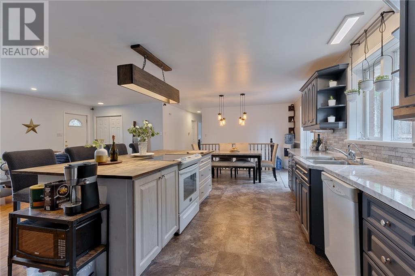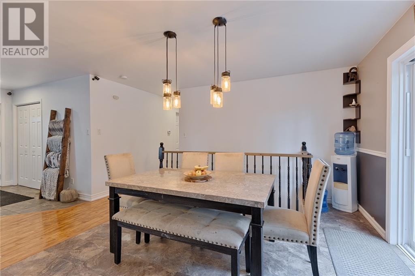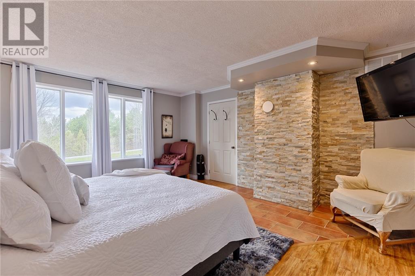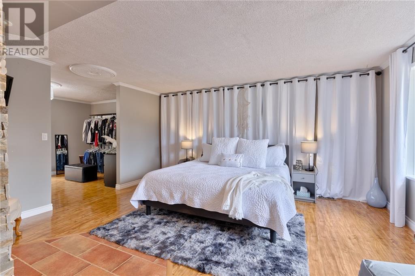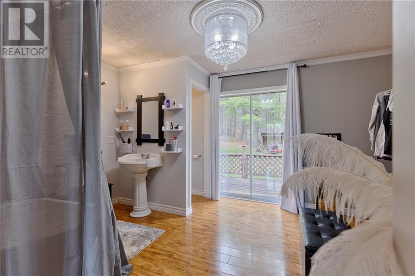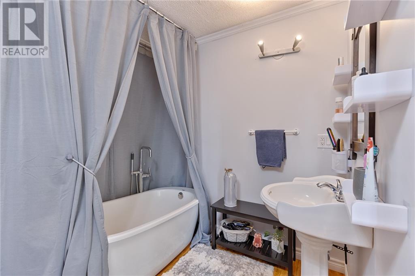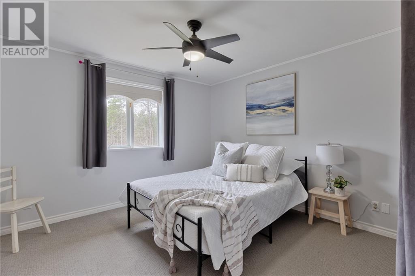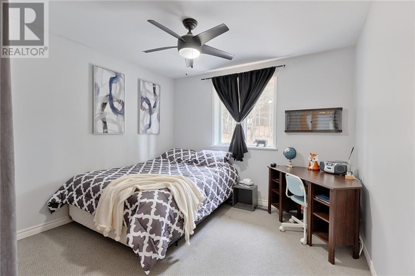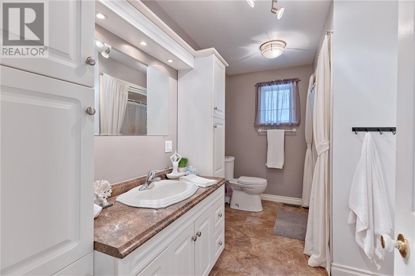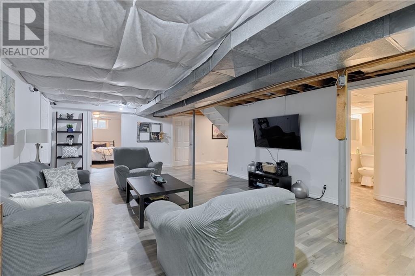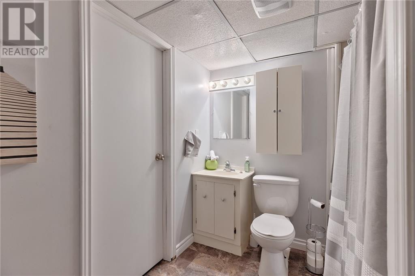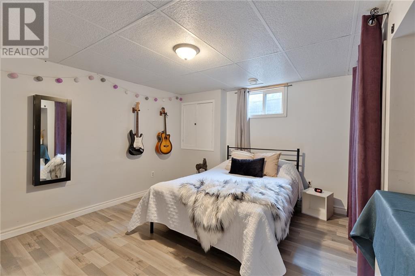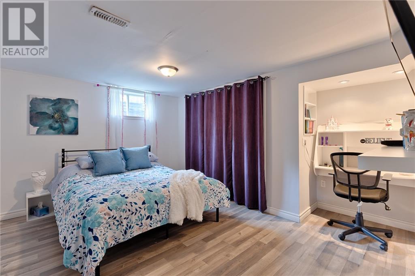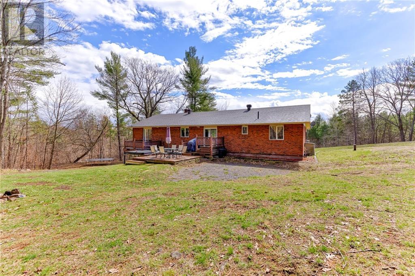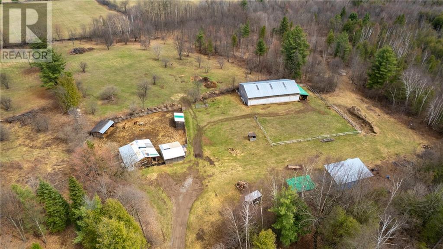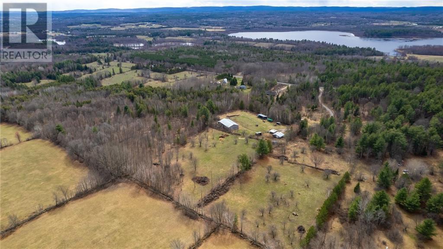754 CROOKED RAPIDS ROAD
Eganville, Ontario K0J1T0
$849,000
ID# 1386418
| Bathroom Total | 3 |
| Bedrooms Total | 4 |
| Half Bathrooms Total | 0 |
| Year Built | 1981 |
| Cooling Type | Central air conditioning |
| Flooring Type | Wall-to-wall carpet, Laminate, Vinyl |
| Heating Type | Forced air |
| Heating Fuel | Oil |
| Stories Total | 1 |
| Recreation room | Basement | 15'6" x 22'6" |
| Den | Basement | 13'6" x 13'8" |
| Office | Basement | 10'3" x 13'8" |
| Full bathroom | Basement | 7'0" x 8'9" |
| Storage | Basement | 6'3" x 9'4" |
| Laundry room | Basement | 9'0" x 10'0" |
| Mud room | Basement | 8'9" x 14'0" |
| Workshop | Basement | 14'0" x 18'0" |
| Living room | Main level | 12'4" x 21'7" |
| Kitchen | Main level | 12'6" x 17'7" |
| Dining room | Main level | 6'0" x 11'2" |
| Primary Bedroom | Main level | 14'4" x 16'5" |
| Other | Main level | 9'0" x 10'2" |
| 3pc Ensuite bath | Main level | 5'3" x 10'2" |
| Bedroom | Main level | 10'8" x 11'4" |
| Bedroom | Main level | 11'4" x 11'8" |
| Bedroom | Main level | 9'5" x 11'8" |
| Full bathroom | Main level | 7'7" x 11'5" |
Royal LePage Team Realty
5536 Manotick Main Street,
Manotick, ON, K4M 1 A7
Office: 613-692-3567
The trade marks displayed on this site, including CREA®, MLS®, Multiple Listing Service®, and the associated logos and design marks are owned by the Canadian Real Estate Association. REALTOR® is a trade mark of REALTOR® Canada Inc., a corporation owned by Canadian Real Estate Association and the National Association of REALTORS®. Other trade marks may be owned by real estate boards and other third parties. Nothing contained on this site gives any user the right or license to use any trade mark displayed on this site without the express permission of the owner.
powered by webkits

