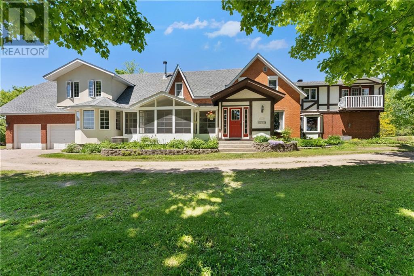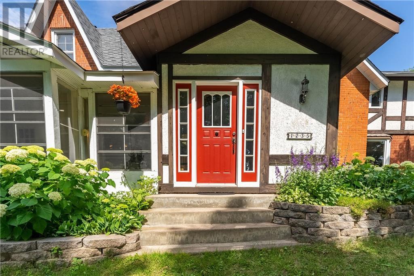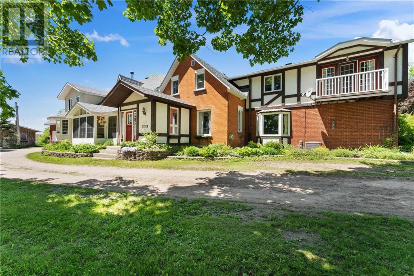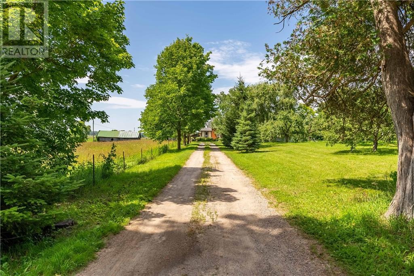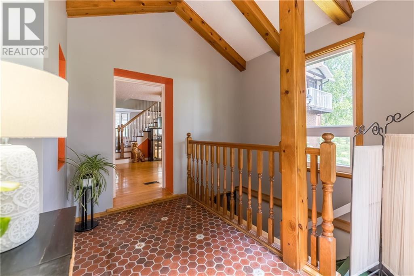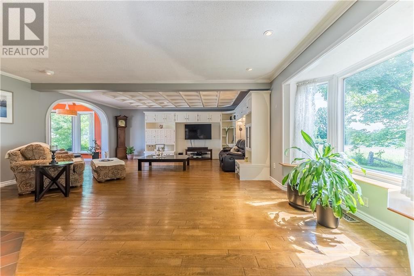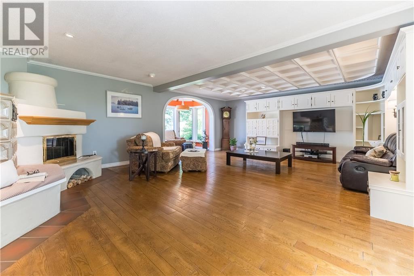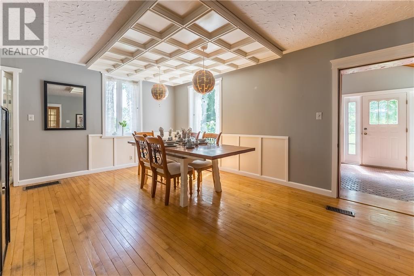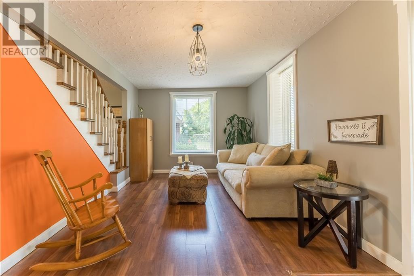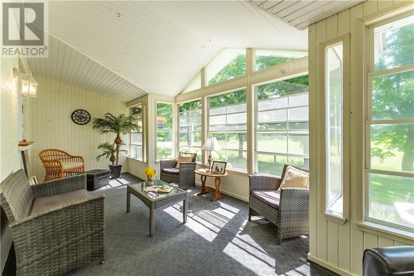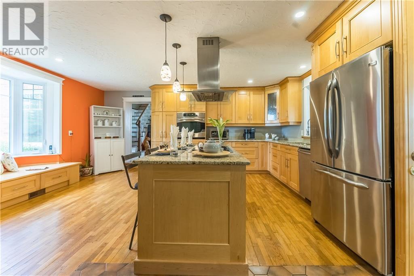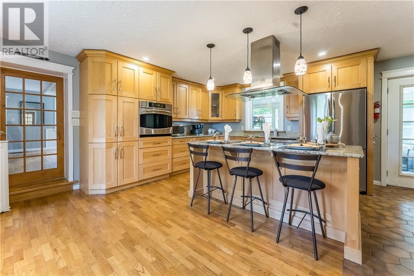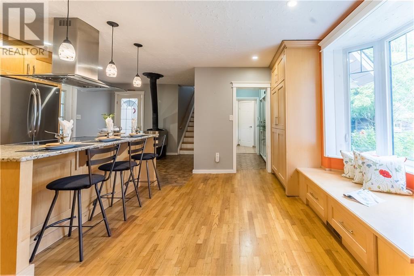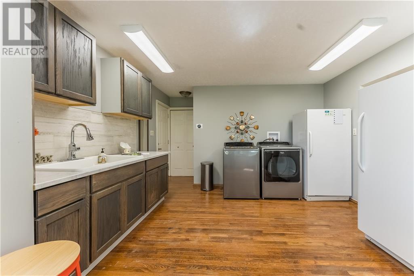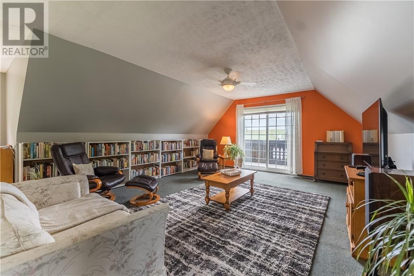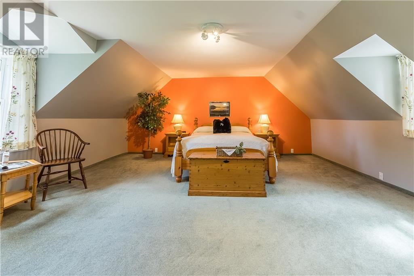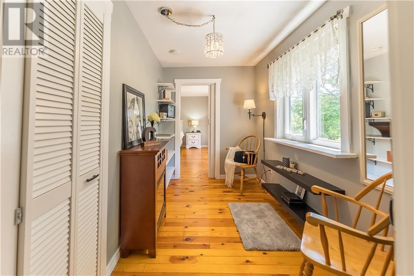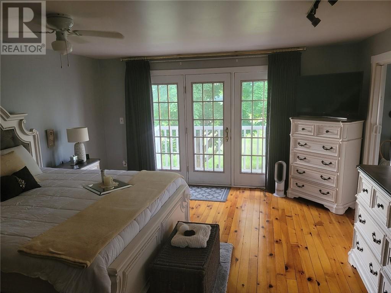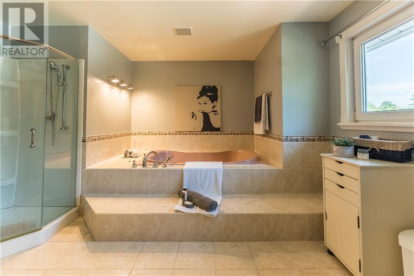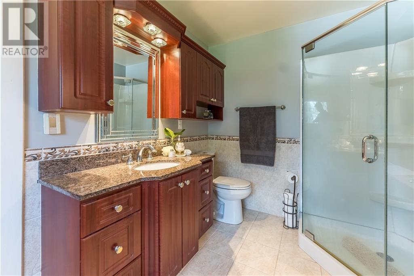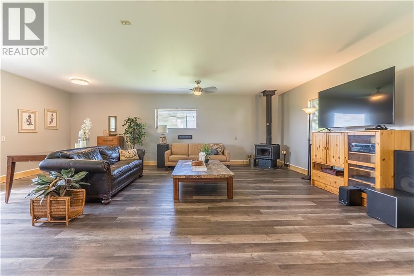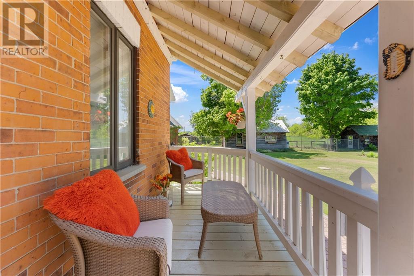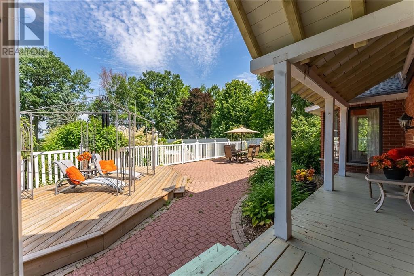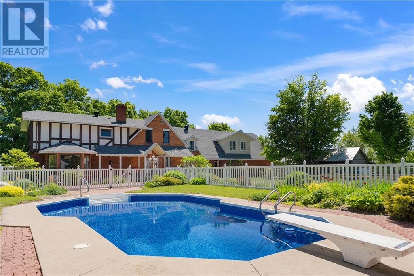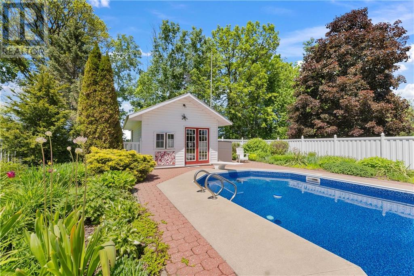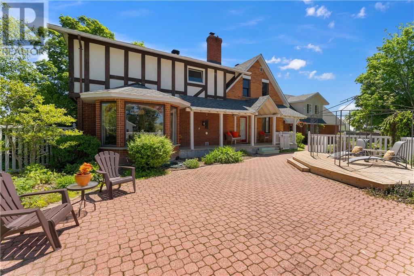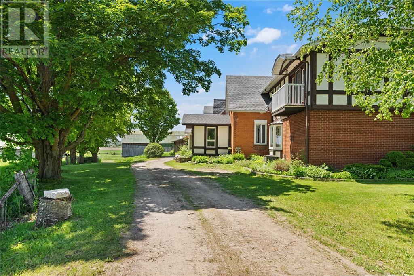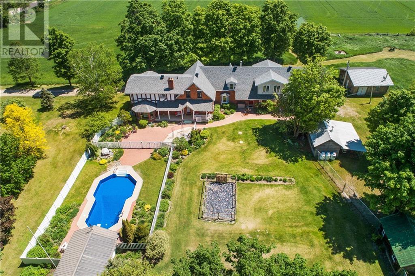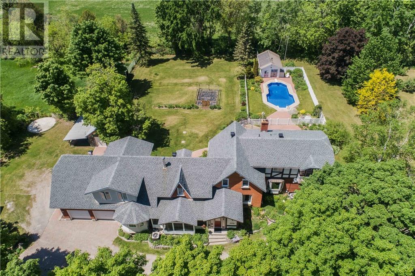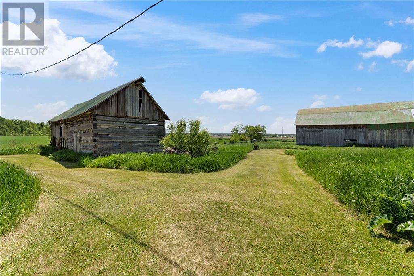1235 STAFFORD THIRD LINE
Cobden, Ontario K0J1K0
$949,900
ID# 1386695
| Bathroom Total | 4 |
| Bedrooms Total | 5 |
| Half Bathrooms Total | 3 |
| Year Built | 1993 |
| Cooling Type | Central air conditioning |
| Flooring Type | Carpeted, Hardwood, Ceramic |
| Heating Type | Forced air, Other |
| Heating Fuel | Propane, Wood |
| Stories Total | 2 |
| Primary Bedroom | Second level | 18'0" x 14'8" |
| 4pc Ensuite bath | Second level | 13'0" x 11'5" |
| Bedroom | Second level | 10'0" x 10'2" |
| Bedroom | Second level | 9'5" x 8'7" |
| Bedroom | Second level | 9'5" x 8'7" |
| 3pc Ensuite bath | Second level | 9'0" x 8'0" |
| Great room | Second level | 31'0" x 24'8" |
| Bedroom | Second level | 20'9" x 17'4" |
| 2pc Bathroom | Second level | 5'0" x 6'0" |
| Foyer | Main level | 5'0" x 10'0" |
| Living room/Fireplace | Main level | 25'0" x 19'4" |
| Dining room | Main level | 19'2" x 12'4" |
| Den | Main level | 19'2" x 10'7" |
| Kitchen | Main level | 19'0" x 18'0" |
| 3pc Bathroom | Main level | 8'7" x 6'9" |
| Sunroom | Main level | 21'6" x 9'0" |
| Laundry room | Main level | 16'6" x 13'2" |
Royal LePage Team Realty
5536 Manotick Main Street,
Manotick, ON, K4M 1 A7
Office: 613-692-3567
The trade marks displayed on this site, including CREA®, MLS®, Multiple Listing Service®, and the associated logos and design marks are owned by the Canadian Real Estate Association. REALTOR® is a trade mark of REALTOR® Canada Inc., a corporation owned by Canadian Real Estate Association and the National Association of REALTORS®. Other trade marks may be owned by real estate boards and other third parties. Nothing contained on this site gives any user the right or license to use any trade mark displayed on this site without the express permission of the owner.
powered by webkits

