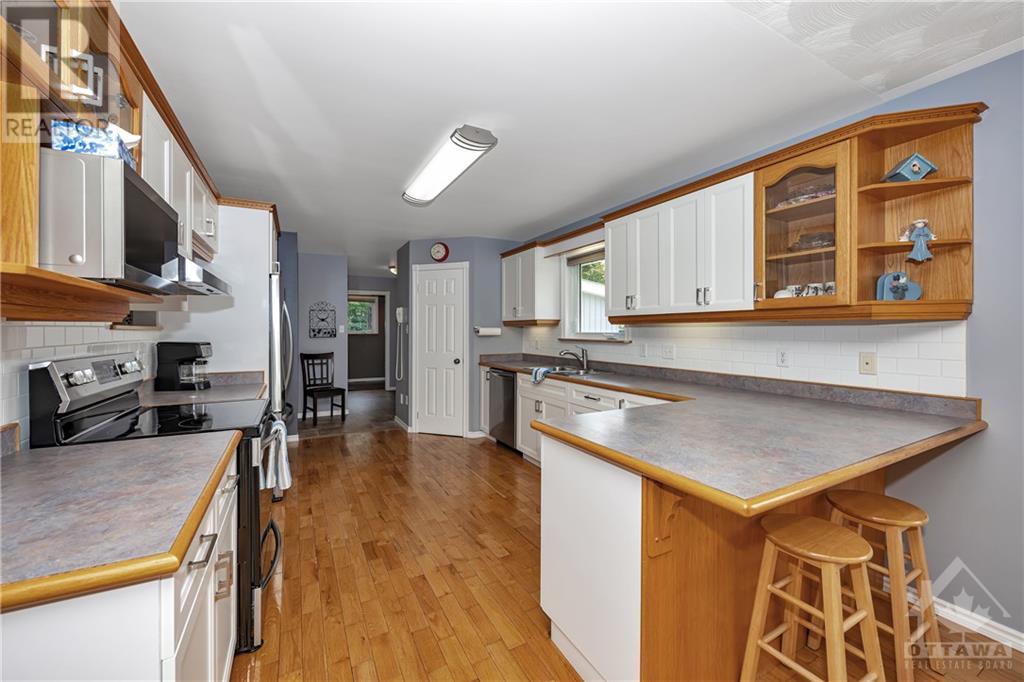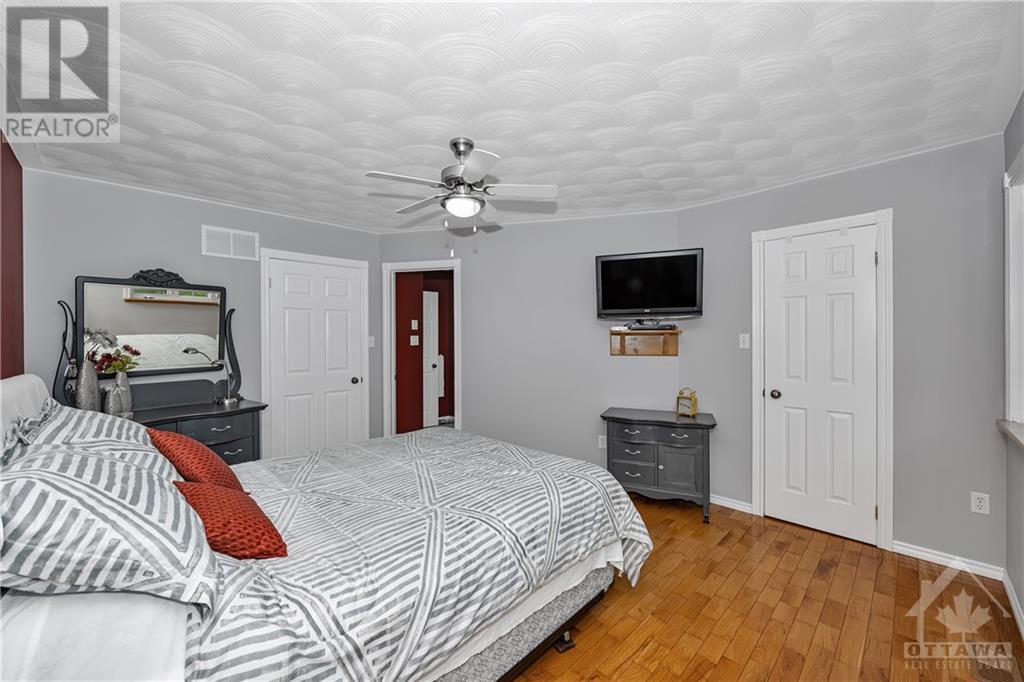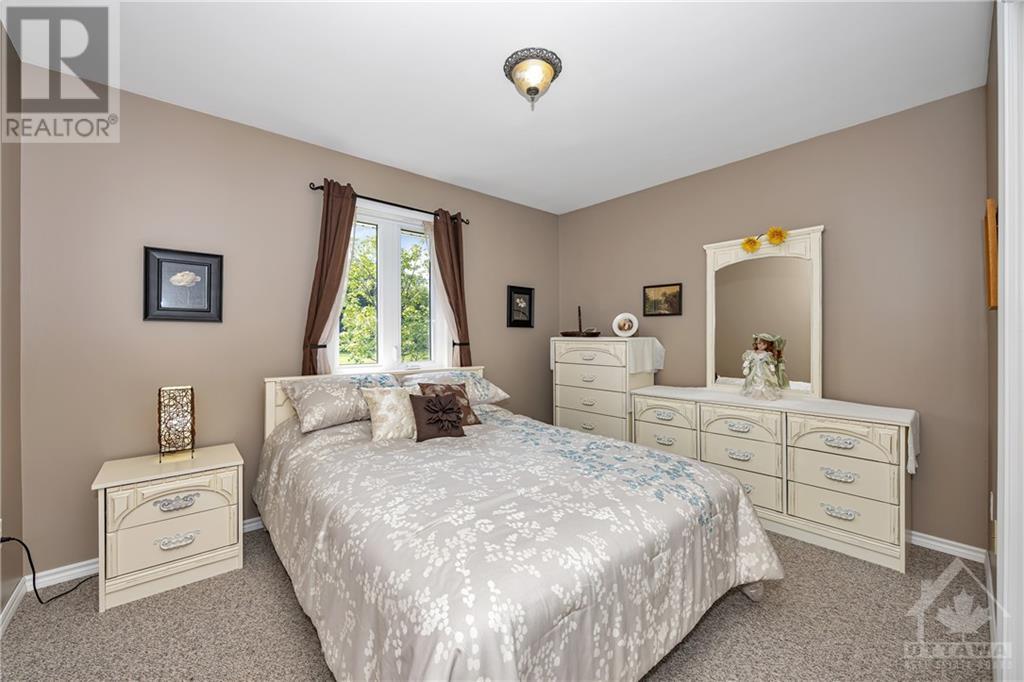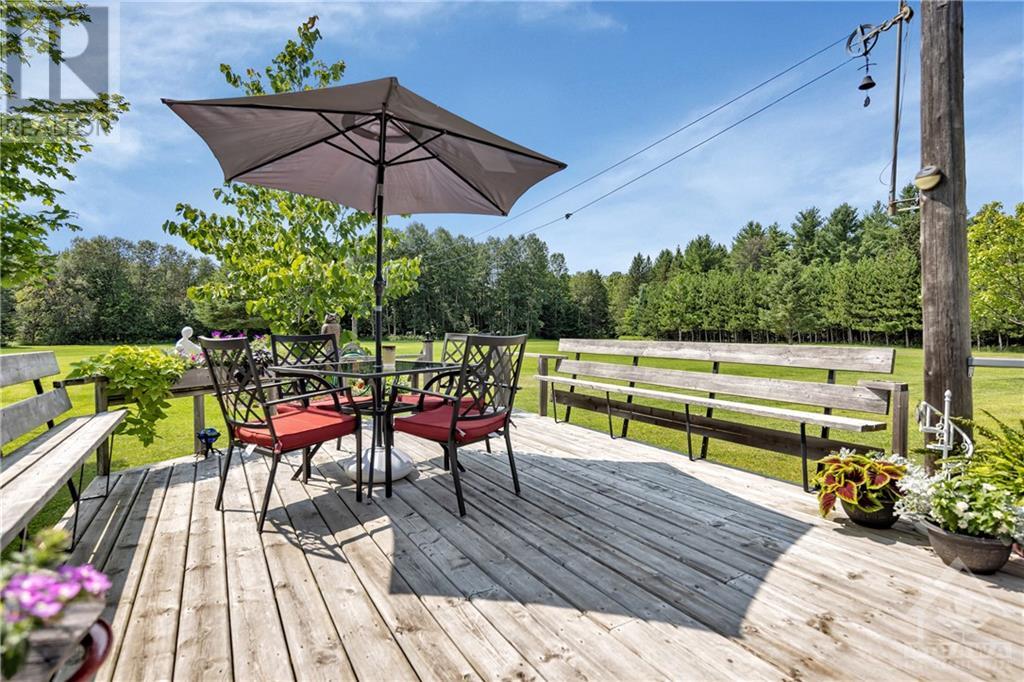34009 HIGHWAY 41 HIGHWAY
Eganville, Ontario K0J1T0
$799,000
ID# 1405224
| Bathroom Total | 3 |
| Bedrooms Total | 3 |
| Half Bathrooms Total | 1 |
| Cooling Type | Central air conditioning |
| Flooring Type | Wall-to-wall carpet, Mixed Flooring, Hardwood |
| Heating Type | Heat Pump |
| Heating Fuel | Geo Thermal |
| Stories Total | 1 |
| Recreation room | Basement | 29'0" x 14'0" |
| Bedroom | Basement | 15'0" x 10'6" |
| 3pc Bathroom | Basement | 8'0" x 6'0" |
| Utility room | Basement | 15'0" x 9'0" |
| Storage | Basement | 9'0" x 7'0" |
| Other | Basement | 13'0" x 8'0" |
| Foyer | Main level | 10'1" x 6'5" |
| Living room | Main level | 14'6" x 13'7" |
| Dining room | Main level | 13'0" x 12'0" |
| Kitchen | Main level | 14'0" x 11'6" |
| 2pc Bathroom | Main level | Measurements not available |
| Laundry room | Main level | Measurements not available |
| Primary Bedroom | Main level | 14'0" x 13'0" |
| Bedroom | Main level | 12'0" x 12'0" |
| Full bathroom | Main level | 12'0" x 10'0" |
| Pantry | Main level | Measurements not available |
| Sunroom | Main level | 11'0" x 8'0" |
Royal LePage Team Realty
5536 Manotick Main Street,
Manotick, ON, K4M 1 A7
Office: 613-692-3567
The trade marks displayed on this site, including CREA®, MLS®, Multiple Listing Service®, and the associated logos and design marks are owned by the Canadian Real Estate Association. REALTOR® is a trade mark of REALTOR® Canada Inc., a corporation owned by Canadian Real Estate Association and the National Association of REALTORS®. Other trade marks may be owned by real estate boards and other third parties. Nothing contained on this site gives any user the right or license to use any trade mark displayed on this site without the express permission of the owner.
powered by webkits





























