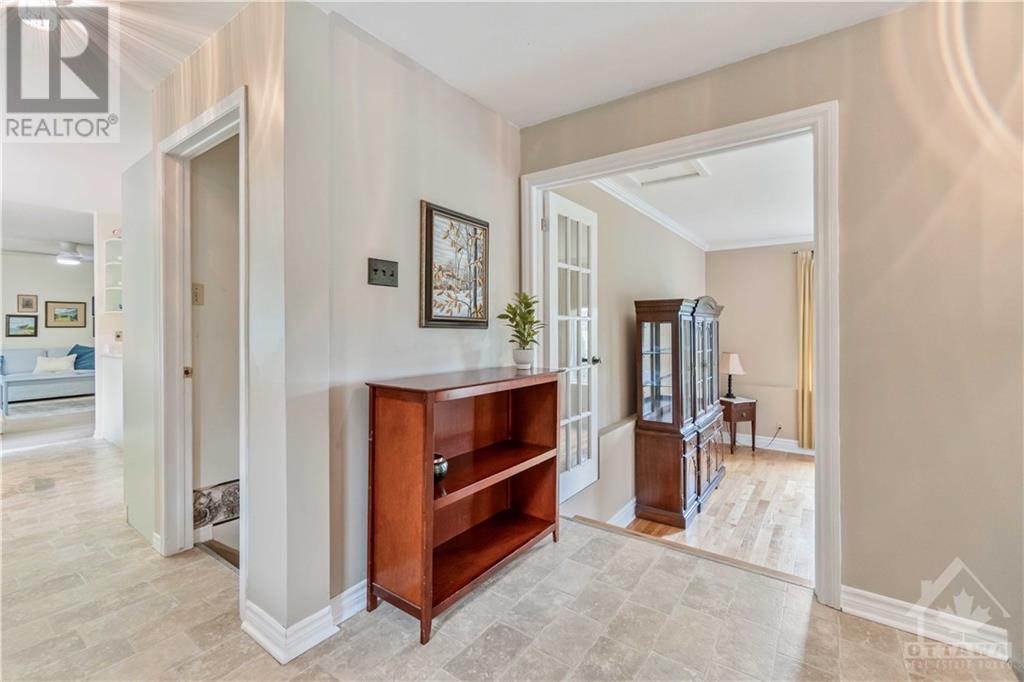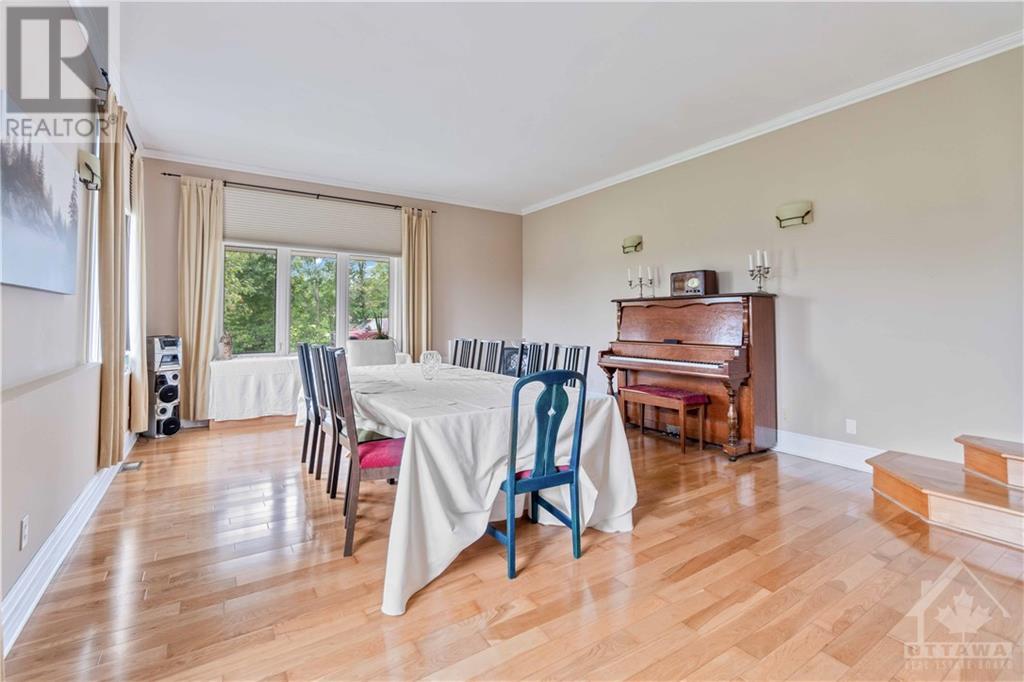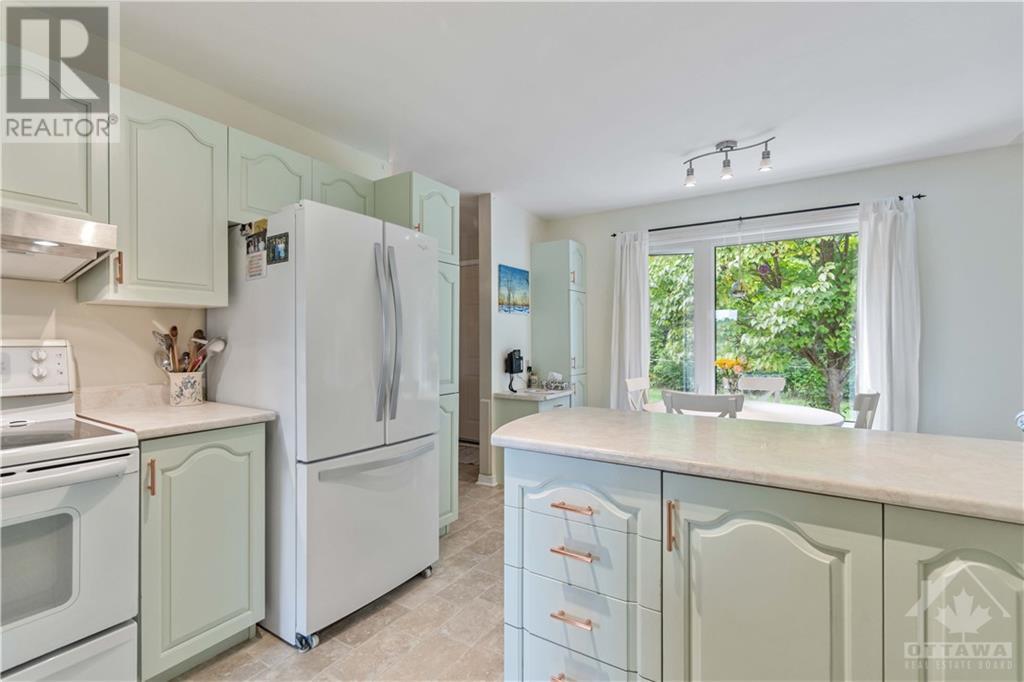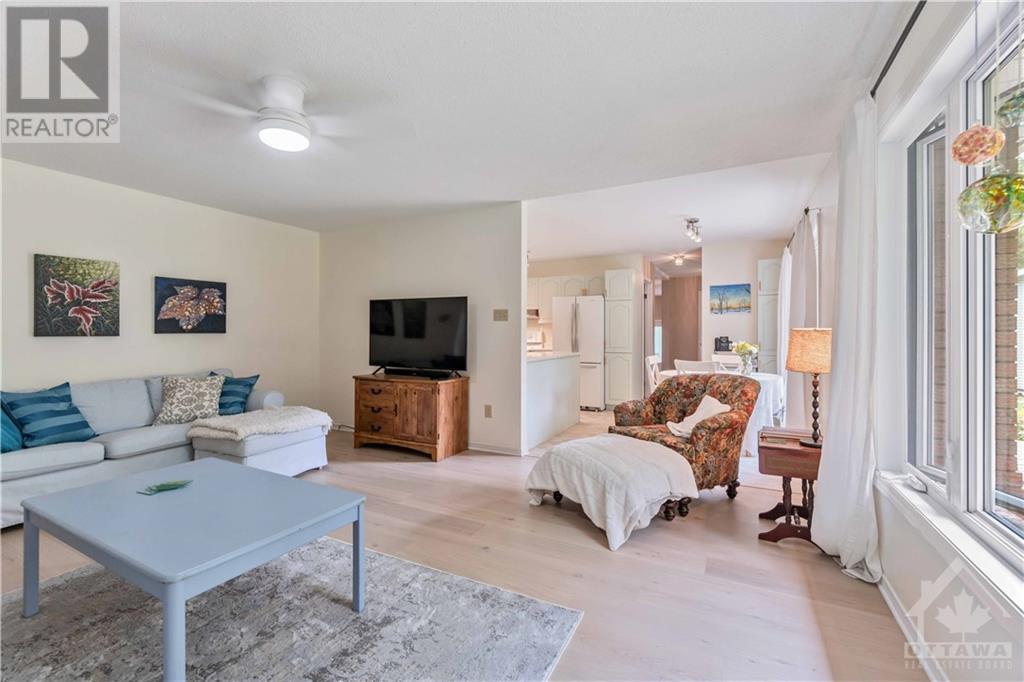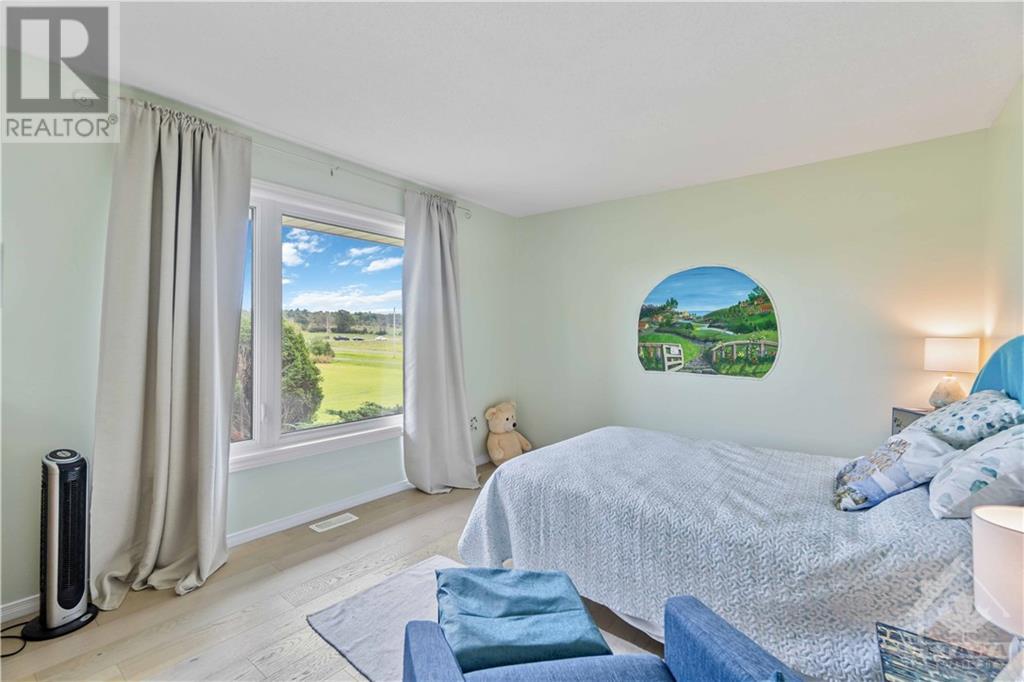5423 CARP ROAD
Kinburn, Ontario K0A2H0
$995,000
ID# 1408895
| Bathroom Total | 4 |
| Bedrooms Total | 6 |
| Half Bathrooms Total | 1 |
| Year Built | 1989 |
| Cooling Type | Heat Pump |
| Flooring Type | Hardwood, Laminate, Vinyl |
| Heating Type | Forced air, Heat Pump |
| Heating Fuel | Electric, Other |
| Stories Total | 1 |
| Bedroom | Lower level | 13'3" x 12'8" |
| Den | Lower level | 23'9" x 13'1" |
| Workshop | Lower level | 13'5" x 11'11" |
| Recreation room | Lower level | 27'8" x 10'8" |
| Foyer | Main level | 7'2" x 7'0" |
| Dining room | Main level | 23'5" x 16'4" |
| Living room | Main level | 16'11" x 15'6" |
| Kitchen | Main level | 11'0" x 9'0" |
| Eating area | Main level | 9'11" x 8'0" |
| 2pc Bathroom | Main level | 6'5" x 3'3" |
| Office | Main level | 11'1" x 10'1" |
| Bedroom | Main level | 10'5" x 9'2" |
| Bedroom | Main level | 12'10" x 9'3" |
| Bedroom | Main level | 13'9" x 10'11" |
| Primary Bedroom | Main level | 15'0" x 10'11" |
| 3pc Ensuite bath | Main level | 9'6" x 4'10" |
| 4pc Bathroom | Main level | 7'5" x 5'10" |
| Living room/Fireplace | Secondary Dwelling Unit | 17'0" x 17'0" |
| Kitchen | Secondary Dwelling Unit | 8'11" x 8'3" |
| 4pc Bathroom | Secondary Dwelling Unit | 8'11" x 8'0" |
| Bedroom | Secondary Dwelling Unit | 17'0" x 7'1" |
Royal LePage Team Realty
5536 Manotick Main Street,
Manotick, ON, K4M 1 A7
Office: 613-692-3567
The trade marks displayed on this site, including CREA®, MLS®, Multiple Listing Service®, and the associated logos and design marks are owned by the Canadian Real Estate Association. REALTOR® is a trade mark of REALTOR® Canada Inc., a corporation owned by Canadian Real Estate Association and the National Association of REALTORS®. Other trade marks may be owned by real estate boards and other third parties. Nothing contained on this site gives any user the right or license to use any trade mark displayed on this site without the express permission of the owner.
powered by webkits




