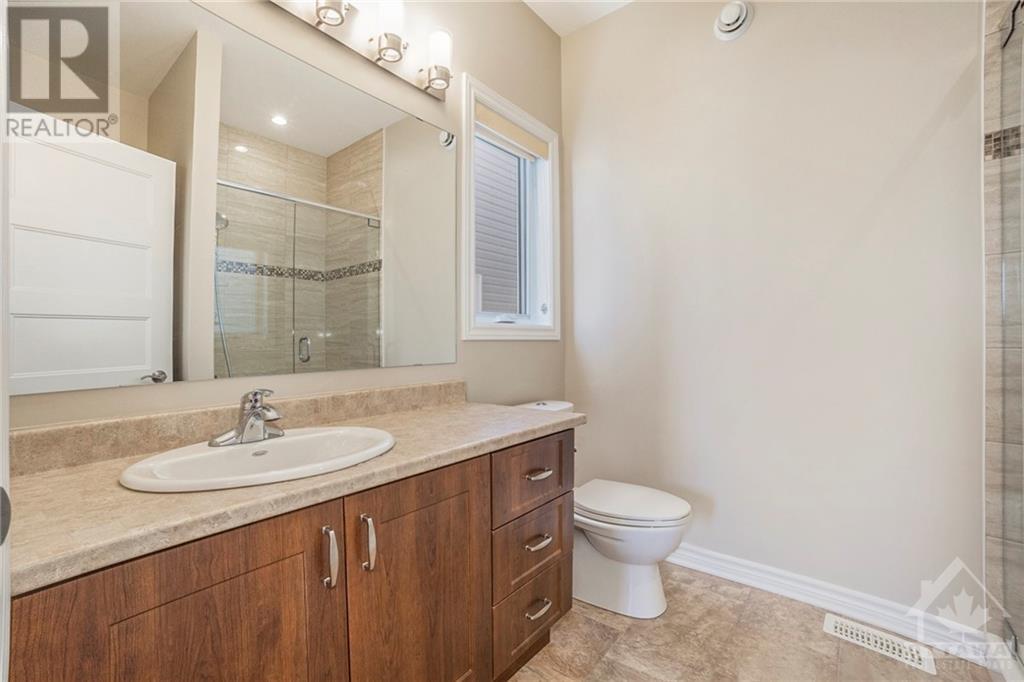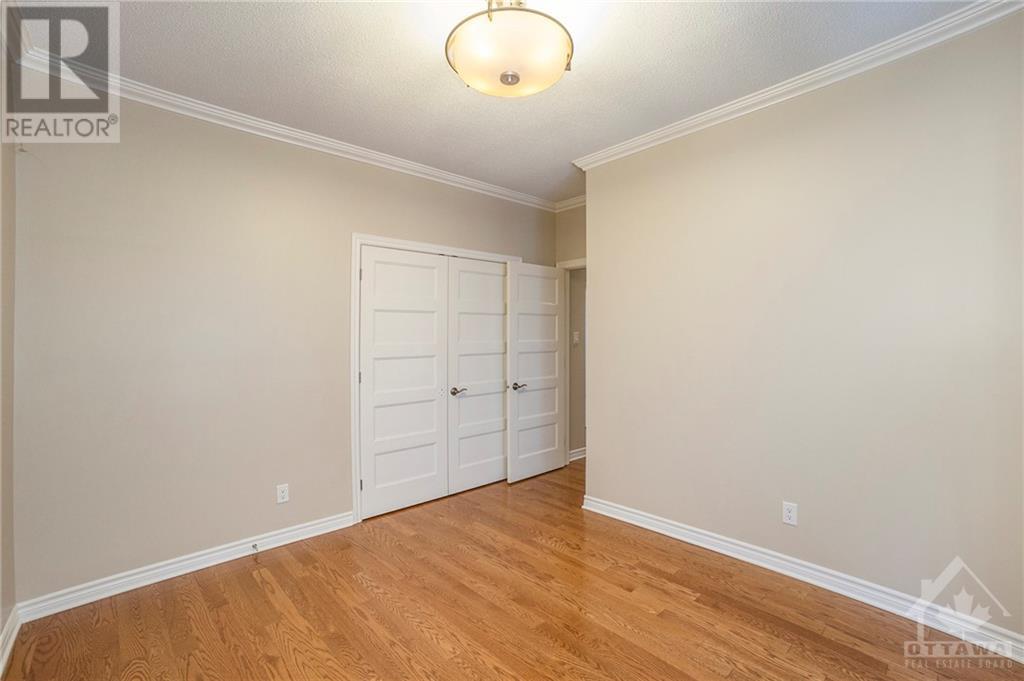201 OLDE TOWNE AVENUE
Russell, Ontario K4R0B3
$719,900
ID# 1411113
| Bathroom Total | 3 |
| Bedrooms Total | 3 |
| Half Bathrooms Total | 0 |
| Year Built | 2013 |
| Cooling Type | Central air conditioning |
| Flooring Type | Wall-to-wall carpet, Mixed Flooring, Hardwood |
| Heating Type | Forced air |
| Heating Fuel | Natural gas |
| Stories Total | 1 |
| Family room | Lower level | 21'4" x 15'10" |
| Bedroom | Lower level | 17'0" x 14'7" |
| 3pc Bathroom | Lower level | Measurements not available |
| Laundry room | Lower level | Measurements not available |
| Storage | Lower level | 19'0" x 17'8" |
| Utility room | Lower level | 19'8" x 14'3" |
| Living room/Fireplace | Main level | 19'7" x 15'7" |
| Dining room | Main level | 19'7" x 8'8" |
| Kitchen | Main level | 13'1" x 10'3" |
| Eating area | Main level | 13'2" x 8'8" |
| Pantry | Main level | Measurements not available |
| Primary Bedroom | Main level | 15'4" x 13'6" |
| 3pc Ensuite bath | Main level | Measurements not available |
| Other | Main level | Measurements not available |
| Bedroom | Main level | 12'7" x 11'8" |
| 4pc Bathroom | Main level | Measurements not available |
| Foyer | Main level | Measurements not available |
Royal LePage Team Realty
5536 Manotick Main Street,
Manotick, ON, K4M 1 A7
Office: 613-692-3567
The trade marks displayed on this site, including CREA®, MLS®, Multiple Listing Service®, and the associated logos and design marks are owned by the Canadian Real Estate Association. REALTOR® is a trade mark of REALTOR® Canada Inc., a corporation owned by Canadian Real Estate Association and the National Association of REALTORS®. Other trade marks may be owned by real estate boards and other third parties. Nothing contained on this site gives any user the right or license to use any trade mark displayed on this site without the express permission of the owner.
powered by webkits































